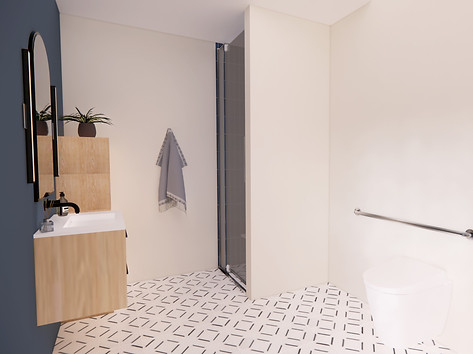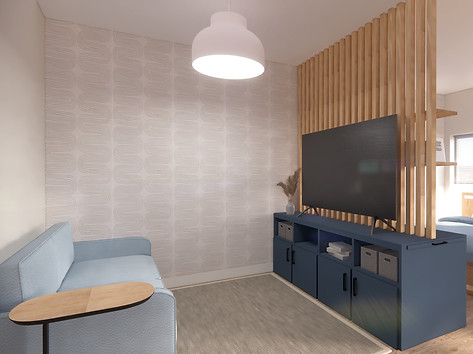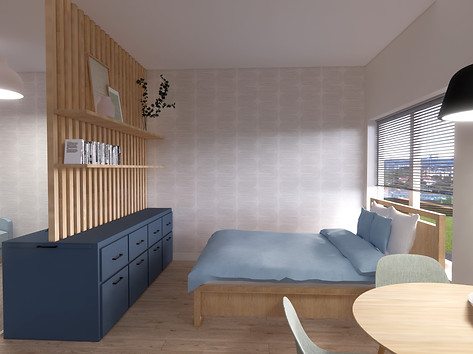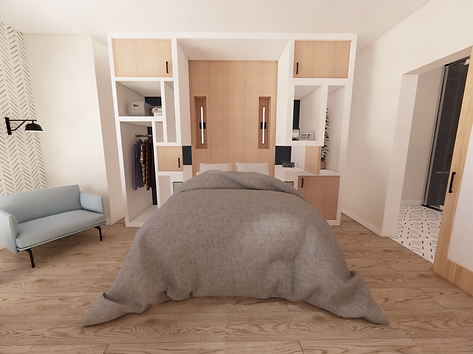


Homes for Heroes
Permanent Living Facility for Veterans
Fall 2021, AutoCAD, SketchUp & Enscape, completed by Leah Vikander & Abby Hopkins
The Homes for Heroes permanent living facility is a welcoming and comfortable space for homeless veterans. Soft hues of blue, light green, and cream will be used to create a calming and serene environment. The color pallet was created by elements of nature, such as water and trees. Plush and rounded furniture creates a sense of tranquility, while light and airy wood tones establish a sleek and polished design. Plants, sunlight, and air quality will bring a connection to the outside world. Glass walls and doors will be implemented to separate but keep the common areas visible.
Accommodations such as ADA guidelines and building codes will be used to create a safe and inclusive facility for both able bodies and disabled persons. Small intimate family gathering areas will be provided for social and collaborative interaction. Shared laundry space will be implemented for social interaction and proper clothes care. Through these design implementations at Homes for Heroes the veterans will feel appreciated, secure, and taken care of.
The Community Area

Waiting Area / Reception

Community Kitchen

Waiting Area / Reception

Community Living Room

Community Area Floor Plan
The Micro Apartments: Designed by Leah Vikander
Kitchen Perspective

Bedroom Perspective



Bathroom Perspective
Living Room Perspective

Micro Apartment Floor Plan
The Studio Apartments: Designed by Abby Hopkins


Kitchen Perspective
Bedroom Perspective

Bathroom Perspective

Living Room Perspective

Studio Apartment Floor Plan